The Local Time is Saturday, 27-Jul-2024 11:12:50 CEST |
More to the Cotswolds..... |
|
|||
| YOU ARE HERE: Home Page > Heritage > More to the Cotswolds.... |
|
|
|
|
|
|
|
|
 |
||||||||||
There is Still more to the Cotswolds than Pretty Villages and
|
||||||||||
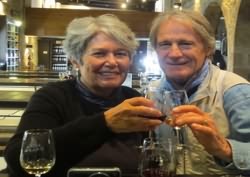 |
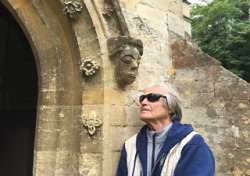 |
| Emily and Russ | Russ Fairylike |
During my three years of exploring the Cotswolds some thirty-five years ago, I had only a passing interest in the pretty villages, churches and barns, as well as, and the sheep grazing among the rolling hills. During the past decade of retirement, however, we have spent many months slow travelling in Europe. Our new focuses were on the architecture and history of that destination (especially Italy, France and Spain). I never had formal instruction in architecture nor history, but during retirement years, one can more easily open one's mind set to growth, that is, turn our basic qualities (experiences) into meaning through one's own efforts. That required me to improve my skill set, leading to a new found appreciation for my potential, working diligently in my new chosen arena, and setting and achieving goals. I enrolled in numerous free on-line college medieval architecture and history courses, read, and attended lectures in those areas. These new curiosities inspired new excitement. Just as scaffolding supports and implies a purpose in the construction of buildings, so does new learning and curiosity. Cicero referred to curiosity as a “passion for learning.” If curiosity doesn’t emerge on its own, there are ways to tease it out. Curiosity arises, as George Loewenstein wrote, “ when attention becomes focused on a gag in one’s knowledge. Such information gaps produce the feeling of deprivation labelled curiosity. The curious individual is motivated to obtain the missing information to reduce or eliminate the feeling of deprivation.” ( 1 ). This became apparent with my most recent meaningful experience in researching and recording 5,000 years of architecture and history within the Cotswolds. That provided a stimulus for me to think, reflect, and evaluate the meaning of those experiences.
Why Cotswolds’ churches and medieval barns? Every building contains clues contained within its design that identifies its architectural style and who designed it. Vitruvius (1st century BCE) noted that all buildings have two elements: (A). The building itself, and ( B ). An idea that its architect tried to express. People build churches because they believe in something, which is evident in their styles and materials. Nearly all church designs can be understood in relation to how a church stands up over time and what its builders wanted to express. How do we “see” these elements? Obviously, closer observations, and prior knowledge of the building itself, and, at least some rational idea that its architect tried to express. This is evident in churches' height, size, towers, windows, tracery, steeples and roofs. Here we are connecting history - culture and understanding. In view of this is the reason to explore the relationships and extend further research and knowledge. Accordingly, my recent experiences in the Cotswolds took me from an extended career in teaching into a new quest for knowledge, and an obsession for medieval architecture, and a scholarly drive to know more about the architecture and history of churches and medieval barns. The value (meaning) of these recent Cotswolds experiences certainly aroused my curiosity, and somehow strengthened the attitude and desire to continue to actively learn and find purpose.
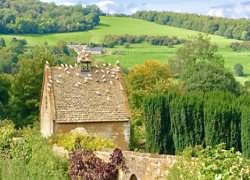 |
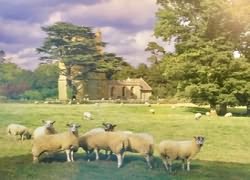 |
| Uniquely Cotswolds | |
The driving force to study medieval barns is best expressed by William Morris, “barns are as noble as a cathedral.”
"For me, Cotswolds churches and 13th-14th century barns were the answer"
This article is a testament to our appreciation for the Cotswolds. Accordingly, our fascination with, and exploration of, the many treasures of the Cotswolds have inspired lasting personal feelings of gratitude and curiosity. As we have been very fortunate over the years to have spent many months exploring, discovering and recording over 5000 years of history and architecture in the Cotswolds (Cotswolds.Info), it became evident to us to also put forth our personal feelings about those cherished experiences in the Cotswolds and its people.
My Favourite Villages in the Cotswolds
The standard used in selecting our favourite village/town was that each must have a historical/architectural church or 13th - 14th century and tithe barn (a type of barn used in the Middle Ages for storing rents/ tithes, and is associated with the village church or monastery). From our previous research in the Cotswolds, that could include multitudes of villages and towns. I cannot speak if each village I selected had lively pubs, bookshops, cafes, or fusion style restaurants, etc., as that was not the focus. I do know that we very much enjoyed many wonderful pub lunches, Bibury trout, Stinking Bishop and Double Gloucester, malty-bodied Elgood’s Black Dog (not when I was driving ), cafe bookshops, and Hobbs House baked bread and scones whilst visiting the Cotswolds.
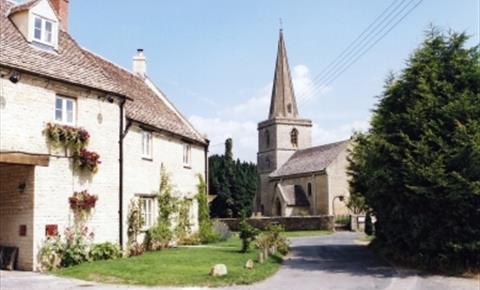
Cassington Village
Instead of selecting those more known tourist locations, such as Woodstock, Chipping Norton, Broadway, Bibury, Burford, Castle Combe, Painswick,, Bourton-on-the-Water, and the Slaughters, which we very much admired and appreciated, I selected our favourite villages/towns where those historic and/or architectural experiences were the most vivid in mind and memorable in heart. I had to limit the selection to five favourite churches and three barns; contrary to the strong impulse to mention many more. I represented 4 of the six counties covering 800 square miles.
I selected these villages for their resplendently beautiful churches: Adderbury - north Oxfordshire; Bloxham - north Oxfordshire; Cassington - north Oxfordshire; Sherborne - Gloucestershire; Fairford - Gloucestershire. Note: We lived three years in north Oxfordshire in the 1970’s. Lacock: Wiltshire; Middle Littleton: Worcestershire; Great Coxwell: Oxfordshire, were selected for their superbly preserved 13th - 14th century barns.
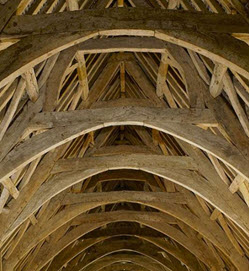 I am far from being an expert on the history and/or architecture of the Cotswolds, I’m merely a slow travelling enthusiast! There is no intention to overly describe each church or barn. I only provided a “sketch,” along with personal interests, and characteristics or features of the particular historic/architectural period. My apology for the repeated use of “flabby” words such as “beauty,” “beautiful,” “remarkable,” “pretty,” “impressive,” delightful, majestic, and “amazing.” Moreover, perhaps for the excessive use of adjectives; I just could not’t help using these overused travel words: but this was the Cotswolds!
I am far from being an expert on the history and/or architecture of the Cotswolds, I’m merely a slow travelling enthusiast! There is no intention to overly describe each church or barn. I only provided a “sketch,” along with personal interests, and characteristics or features of the particular historic/architectural period. My apology for the repeated use of “flabby” words such as “beauty,” “beautiful,” “remarkable,” “pretty,” “impressive,” delightful, majestic, and “amazing.” Moreover, perhaps for the excessive use of adjectives; I just could not’t help using these overused travel words: but this was the Cotswolds!
Why the alluring interest in and perceived value of the Cotswold churches and tithe barns you might ask? The reference below reveals the “definitions of value” of churches that are based on the Conservation Principles, Policies and Guidance issued by Historic England. For me, this is one of the most significant and insightful rationales for my captivating interest in Cotswold churches.
Evidential value: The potential of the building, its features or furnishings to yield evidence about past human activity, in particular to provide examples of particular styles, techniques for craftsmen.
Historical value: The ways in which past people, events and aspects of life can be connected through the building to the present. It tends to be illustrative of particular historical trends or associative with particular people or events.
Aesthetic and architectural value: The potential for people to draw sensory and intellectual stimulation from a place.
Communal value: The meaning of the building, its contents or furnishings for the people who relate to it, or for whom it figures in their collective experience or memory.” (2 ).
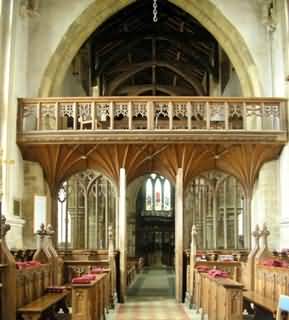 Speaking to my spiritual sense of mission, I feel and think of the Cotswolds’ churches as fascinating rational physical objects that immediately tug one into their elegance, grace, harmonious proportions and ornate beauty. Romanesque/Norman (800 - 1200), Gothic (1100 -1450), Renaissance (1400 -1600) and Baroque (1600 -1830), churches are a marvel of structure and form: their domes, stained-glass windows, facades and architectural harmony. The sense of geometric harmony is evident by the aesthetic principles of ideal proportion, and ratios which result in their everlasting beauty. It appears that the integration of technology, geometry, and engineering informs their beauty and function; a perfect union of science, and of art. I believe it was George W. F. Hegel who stated explicitly when asked to define beauty - “The perfect harmony of form and function is Beauty.” Moreover, the greatest Renaissance architectural theorist (1428) Leon Batista Alberti’s, posited his theory of BEAUTY: is proportions; is perceived; is intuitive; is nature; is numbers; is decorum, appropriateness for the setting. (particularly evident with the vernacular architecture of the Cotswolds).
Speaking to my spiritual sense of mission, I feel and think of the Cotswolds’ churches as fascinating rational physical objects that immediately tug one into their elegance, grace, harmonious proportions and ornate beauty. Romanesque/Norman (800 - 1200), Gothic (1100 -1450), Renaissance (1400 -1600) and Baroque (1600 -1830), churches are a marvel of structure and form: their domes, stained-glass windows, facades and architectural harmony. The sense of geometric harmony is evident by the aesthetic principles of ideal proportion, and ratios which result in their everlasting beauty. It appears that the integration of technology, geometry, and engineering informs their beauty and function; a perfect union of science, and of art. I believe it was George W. F. Hegel who stated explicitly when asked to define beauty - “The perfect harmony of form and function is Beauty.” Moreover, the greatest Renaissance architectural theorist (1428) Leon Batista Alberti’s, posited his theory of BEAUTY: is proportions; is perceived; is intuitive; is nature; is numbers; is decorum, appropriateness for the setting. (particularly evident with the vernacular architecture of the Cotswolds).
There are also outbursts to the senses: The smells of the woods, stones, stucco (mouldy - damp- mildew), the sweet fragrances of Frankincense, citrus and roses; the burning of candles along with the vaporized gaseous wax; the essence of seasonal flowers; the aroma of the “heavenly” and biblical scents of the Garden of Eden.
The “merry” sounds of the pealing bells, like the rhythms of a waltz. The relationship between music, its architectural - acoustics, and light (visual information), that is so common in Baroque churches (Burford). The voices from the mighty air vibrating organ, that Mozart called the, “king of instruments.” Then there is frozen music that is somehow there but not audible (e.g., heavenly performers like angels and saints?). And, the monophonic, unaccompanied sacred Latin chants.
The touching of the intricate misericords under the folding seats, the “poppy-heads,” those intricate wood carvings at the end of the pews, the silky smoothness of the limestone, marble and brasses memorials that have been rubbed over centuries, the chiselled stone carvings around the flutes of the capitals, and the sometimes dramatic sepulchral memorials - those reclining tomb effigies representing the past, present and future (in Bloxham, Sherborne and Asthall).
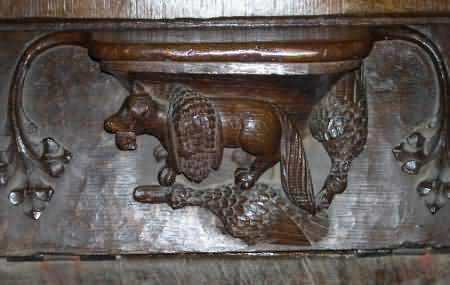
Misericord at Fairford Church
Sight - light - Is a major interior factor as it projects directed and/or diffused images, especially through the stained glass. Accordingly, as light passes through them, the walls of the church take on the qualities and glow of “heaven” itself. The sight of those exceptional wall painting and devotional frescoes, that fosters an overwhelming visceral punch, the sensuous impact to the heart, and to the limbic part of the brain.
You can, if you're so inclined, “taste” the sensation of being so close to perfection, proportions, craftsmanship and devotional love.
These precious Cotswolds structures provide inspiration in humankind’s continual creativity, caring for the human and cultural needs, and the relationship between beautiful architecture, and the obligation to preserve.
Graffiti in the Middle Ages - In some churches the master builder would leave scratch marks, e.g., V’s to represent Virgin, or tally marks for a record of Weekly payments to workers. Also, sometimes varieties of apotropaic circles are carved into the wood or stone. In barns, sometime daisy wheels appear in the lofts. An unusual feature was the actual date scratched into the door frames
The Cotswolds contain some of the finest traditional barns in all of Britain. Barns are an important part of Cotswolds historical architecture, and these buildings are its monuments. Some have been well-preserved. For me, barns are as important to discover and to carefully observe as the sheep grazing in the countryside, pretty villages, hedges, thatched cottages and Norman churches. In fact, William Morris called “the barn as noble as a cathedral.” Tithe barns of Lacock, Middle Littleton, and Great Coxwell were selected for their 13th - 14th century uniqueness and kindly preservation. In the Middle Ages, the tithe barns were an important part of the community, as the tithe shares were stored. The tithe share was a tax that parishioners were charged. The tax was one-tenth of each parishioners produce. The evolution of the barn's beginnings had two porches on each side, some made of Cotswold stone, others curved timbers or cruck blades. The transitions are evident, and the preservations are superb.
As slow-traveling seniors, we are continuously inspired by art, informed by culture, and motivated by curiosity.
My Favourite Village Churches
Adderbury Church of St. Mary
Adderbury - North Oxfordshire (pop. 2,900 ). A village with terraced cottages, high walls and down the road the imposing Church of St. Mary (1375-1485). A Perpendicular phase of English Gothic, and one of the largest parish churches in Oxfordshire. In my unauthorized view, one of two masterworks of Perpendicular style (final phase of Gothic architecture) in Oxfordshire.
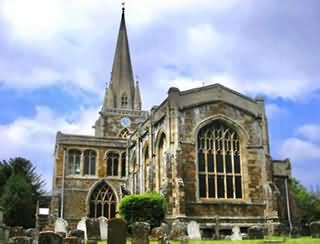 St Mary's retains evidence of its 13th century origins but its evolution was rather straightforward: enlarged in the 14th century and again in the Perpendicular style in the early 15th century.
St Mary's retains evidence of its 13th century origins but its evolution was rather straightforward: enlarged in the 14th century and again in the Perpendicular style in the early 15th century.
Defining interior features:
(1). Masterful sculpture and stone figure carvings on the cornices and pinnacles niches. Love the detail on the carved dragon on the south aisle;
(2). The king-post roof - with one central supporting post, diagonal rafters and tie beams supporting the arched braces; one can admire a delightful sequence of rounded arches;
(3). The detailed and lovely rood-screen using parts of the original screen of the 15th century;
(4). The interior matches the exterior representing an excellent example of Perpendicular decorations;
(5). The choir stall wood carved poppy heads, and stone carved stiff leaf capitals (stylized three-lobed foliage).
(6). The flooding of light and the uniformity of the stained-glass windows, are a marvel of Perpendicular Gothic;
(7) The delightfully ubiquitous carved ball flowers moulded to the hood.
(8). A sublime surviving misericord (dogs and a man’s head).
Exterior characteristics: St. Mary’s has a ring of eight bells. I was shown how one must coordinate hand, eye, ear and teamwork to make like the tintinnabulation of wind chimes. A couple of the defining features of Perpendicular Gothic are the four-centered arch, and the sheer strength and magnitude of the structure. The tower and spire is elaborately decorative and belongs to the fourteenth century. Curves replaced with straight lines, sober, squareness, and repetitive, and the aisles at the west end are all of the Decorated period built between 1315 and 1344. The transepts and the east end of the nave are at the beginning of Early English and Decorated at around 1250. The chancel is Perpendicular between 1408 and 1419. The body of the church fits into three quite distinct periods. Adderbury’s St. Mary is also unique as a result of its masterful and exquisite carvings.
My infatuation with, and interest in, funerary monuments, were clearly realized in the graveyard: Symbols of skulls, hourglasses and angels, some dating back to the eighteen hundreds.
Bloxham Church of St. Mary
North Oxfordshire - A large village (pop. 3,360), and with much anticipation, we admired the historic ironstone buildings, and dark honey-coloured cottages. Much of the village still retains many characteristics of the medieval street plan. The impressive Bloxham School, and the thatched building that holds the Bloxham Village Museum (1689) are just succulent appetizers. Entering Church Street, is the sight of the church of St. Mary (14th century), and one just falls in love over again. I have highlighted my four features: The tower/steeple, carved stone decorations, Morris & Co. and Milcombe Chapel.
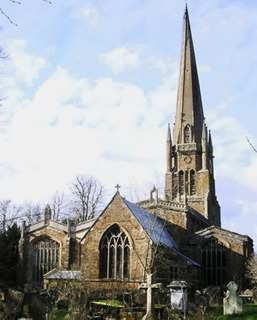 A. Defining interior features: One of the finest Perpendicular style 1345-1485 churches in Oxfordshire. There has been a church here since the Saxon times; first vicar 1,221.
A. Defining interior features: One of the finest Perpendicular style 1345-1485 churches in Oxfordshire. There has been a church here since the Saxon times; first vicar 1,221.
B. The tower and steeple are masterful examples of both architecture and carved decorations. The admirable proportions fosters an uplifting in every sense of the word. The tower (200 feet )has tall pinnacles, intriguing carved balustrade, along with the steep and slender steeple. Didn't miss the decorative stone carvings of human and animal figures merging at the cornice. There are proportional similarities to Adderbury’s church of St. Mary, except not the tall tower.
C. Those timeless corbel carvings are reminders of the 14th century, a characteristic of the Decorated (1290-1375) style. An example is the brilliantly carved cat trying, without, success, to get the monkeys off his back. The frieze shows enchanting carvings of dogs, hares, foxes and pigs. The sculptured gargoyles and vigorous carvings at the capitals are my personal favourites.
D. Medieval panel paintings are abundant. Observed a small pale bit of the yellow horned devil and red flames of Hell fire, of the “Doom- Last Judgement” painting visible at the top of the chancel arch. The medieval painting of St. Christopher over the north door. The finely drawn 15th century painting in the Milcombe Chapel.
E. The east and south stained glass windows are a lingering loving moment, designed by the Pre-Raphaelite-Morris & Co. firm; with William Morris, Philip Webb and Edward Burne-Jones all having a hand it its elegant devotional and secular creations;
F. The three memorials to members of the Thorneycroft family, including a marble effigy of Sir John, looking regally like Louis XIV lying against the western wall. So many splendid memories of this exuberant and enriched church.
Exterior characteristics: Built of vernacular Cotswold stone by local craftsmen, and beautifully restored by parishioners. The 15th century clerestory windows (Perpendicular style), the Norman south porch and chancel arch. Observe carefully, and you spot the notable 13th century intersecting tracery is on the south porch and doorway.
Cassington Church of St. Peter
(pop. Est. 770) - Oxfordshire village - We lived in Cassington for a while, and we remember how kind and caring the residents were. The church faces towards the village down Church Lane. The village setting includes a large churchyard managed as a meadow; small scale vernacular buildings in the local limestone; historically open fields that retain much of its earlier rural character; the centre of the village are two pubs and a primary school. Typically, the churches are the oldest buildings in these villages. However, it is what is down Church Lane that leads us to the fine 12th century Norman church of St Peter, which has a host of medieval treasures.
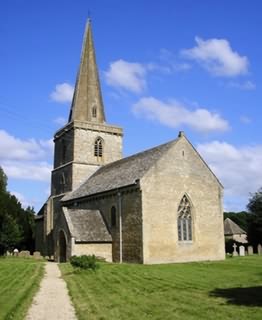 Interior features: There are many elements of historic and architectural value lying inside St. Peter’s. The interior of the north porch is of the 14th century, with a twelve century doorway; much of the medieval charm is preserved in the Norman south porch doorway; the nave, wall paintings and rare oak pews are 14th century; twelfth century Norman tub -font; many monuments including some 15th-16th century brasses, and a few memorial limestone tablets; a number of valued glasses adorn the interior. For example: some fine 14th-17th century stained glass; 6 small, 14th century decorated rounders; a three-light window of late Perpendicular (final English Gothic period - late 14th - 16th); and a 6 bell tower, with a majority of the bells from the 17th century.
Interior features: There are many elements of historic and architectural value lying inside St. Peter’s. The interior of the north porch is of the 14th century, with a twelve century doorway; much of the medieval charm is preserved in the Norman south porch doorway; the nave, wall paintings and rare oak pews are 14th century; twelfth century Norman tub -font; many monuments including some 15th-16th century brasses, and a few memorial limestone tablets; a number of valued glasses adorn the interior. For example: some fine 14th-17th century stained glass; 6 small, 14th century decorated rounders; a three-light window of late Perpendicular (final English Gothic period - late 14th - 16th); and a 6 bell tower, with a majority of the bells from the 17th century.
Never to be left out are the 17th -18th century chest tombs and headstones that acknowledge and embrace you as you approach the church.
Now, you might have a better idea of why this was one of my five favourite churches in the Cotswolds.
Exterior characteristics: St. Peter’s church is an elegant example of the following: the Romanesque decorative arch is the key component of Norman buildings; including thick massive piers and rounded windows; evidence of decorative chevron patterns, stone carvings and four pointed stars - hint - find the 12th century corbel with birds and beasts in varied states of survival; the main building is made of coarse rubble, ashlar dressing, and local oolite limestone; roof is made from locally sourced stone titles; main entrance - north porch -was added in the 14th century, the south in the 15th. interesting, nonetheless. The tower door head is the original 12th century, with a late 19th century oak door; the west window’s interlocking tracery is highly evolved Decorative style ( Gothic maturity ).
Sherborne Church of St. Mary Magdalene
( pop. Est. 400 ) - Gloucestershire - Such a beautiful village, and I said it again! Another masterfully contrived village. At the heart of the village features the Sherborne Manor ( best preserved Elizabethan-Renaissance ), owned by the Dutton family, and the “U” shaped house was built in 1651, now owned by the National Trust. The church of St. Mary Magdalene is attached to the Sherborne Manor. St. Mary’s was originally a Norman ( 1,175) church. It’s bell tower is 13th century (Decorated style - 1290-1375 - Gothic maturity), and rings harmoniously with six.
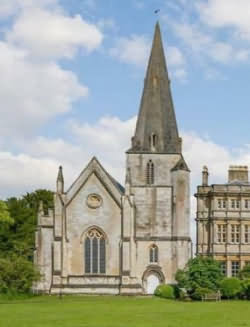 Interior features: A gorgeous stone carved font (13th- century); a wooden barrel vaulted roof; a painted 3-light - arched window (three light - cluster window is a Romanesque architectural element), with Decorated style tracery; and a two- light cluster window with Decorated style tracery.
Interior features: A gorgeous stone carved font (13th- century); a wooden barrel vaulted roof; a painted 3-light - arched window (three light - cluster window is a Romanesque architectural element), with Decorated style tracery; and a two- light cluster window with Decorated style tracery.
The church is most notable for its finely executed monuments. Those enthralling marble monuments! Dramatic sepulchral memorials - those reclining tomb effigies representing the past. The marble carved memorials to James and Jane Dutton, died 1776, in which a life-sized angel leans on a medallion with profiles of Jane Bond Dutton (1717-1776), and a fine white and grey marble monument dated 1749, to Sir John Dutton, baronet died 1742, with full figure of man leaning on an urn Also of interest is a modest memorial to J. Bradley, a Sherborneian, who established the Greenwich time line. Monuments on the north wall of nave is a lovely monument to John Dutton (died 1657), comprising a shrouded upright effigy in white marble within a round-headed niche flanked by black marble columns. Absolutely Exquisite!
Exterior characteristics - As with most Cotswolds medieval churches, renovations, restoration, deconstruction of the original architectural style, and ownership preferences make historical periods a mix and match. The facade is Elizabethan, the gatehouse windows is made up of a multitude of small rectangles panes separated with thin mullions are all within this English Renaissance (1,158-1,702) period. The period of Perpendicular-1,375-1,485), is evidenced by the squareness-thickness (Norman), centre arches, vertical lines and mullioned windows. No matter what redos, this is a prize that requires careful observation, exploration and appreciation.
Fairford Church of St. Mary
Gloucestershire - ( pop. 3,300 ). An idyllic village resting on the banks of the River Coln, with a history dating to the 500 AD, a Saxon settlement. Our major interest, of course, was the Perpendicular Church of St. Mary. Wool trade and John Tame (1497), made this majestic “Wool Church” possible.
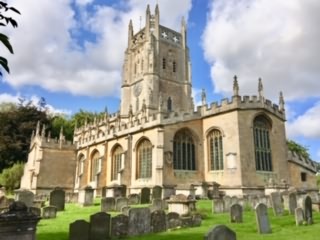 First reaction: The spirit of architectural brilliance uplifts the emotions and enlightens the mind to new directions, and reflections.
First reaction: The spirit of architectural brilliance uplifts the emotions and enlightens the mind to new directions, and reflections.
Interior features
( 1 ). The amazing intricate wooden misericords in the chancel with one dedicated to the memory of Valentine Strong, the famous stone mason (1662);
(2). The powerful emotions that were expressed on individual memorials;
(3). The stained glass couloirs sing an Impressionist colour palette as the sun radiates their brilliance. One could spend different hours of the day, or even days (as we did) observing, thinking and reflecting as the penetrating figures and colours reviews the Bible story from #1 The Old Testament to # 28 Judas and Herod. Just another step in understanding our place in this universe. An artist friend once said, “we are only a walnut in the dough of the universe;”
(4). The sequence of these rare medieval (1490-1520) stained glass tells the story.
Interior Highlights: Too many to write - I'll try:
Marble tomb and brass to John Tame; Life - size effigies, especially the Lygon Tomb;
Those precious misericords of beasts and domestic life; John Keble’s monument.
The 69 carved angels to view more accurately (used a mirror to observe) is a marvel; a testament to medieval Tudor craftsmanship.
Exterior Characteristics: 11th - 13th Perpendicular style, rebuilt in 1490. The stained glass windows dominate the exterior; and proudly so. Tremendous credit goes to the The Friends of Fairford Church for their outstanding twenty-five-year stained glass restoration project, that was completed in 2010. The tower’s ornamentation is a template of fine lace, so masterful is the stonework. The heart is warmed by the messages on the epitaphs on the gravestones, and the peacefulness of the cloister.
Just another example of the valuable architecture that is around the Cotswold corner.
Great Coxwell Church of Saint Giles
Not to ever be slighted or forgotten is the superb Church at Great Coxwell.
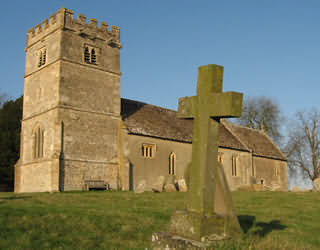
St. Giles Church
This is not a simple ordinary 12th century church. This was one of the most interesting and delightful architectural wonders found in the Cotswolds. The oldest layers of the church date from about 1200. The west tower was added in the 15 century. We were told that the church has a five bell ring, but unfortunately, they cannot be rung. Here are more highlights: elegant lancet windows ( an element of Gothic architecture to emphasize height advantage); two trefoil sections of stained glass; a carved Jacobean (1603 - 1625) pulpit; large wall memorials, some worn from centuries on the floor, and seven heraldic ( 13th century development) panels of not stained glass, but cut into the glass surface. Whoa! Such a marvellous find.
My Favourite Tithe Barns
Tithe Barns: Lacock - Wiltshire; Middle Littleton - Worcestershire; and Great Coxwell ( 1 ) - Oxfordshire, were selected for their marvellously preserved 13th - 14th century barns.
Tithe Barn at Lacock and Church of St. Cyriac
Lacock (est. pop. 1,200) - Wiltshire - is a village that has not changed in 500 years, and is now owned by the National Trust. We learned that Locock was a planned village, established for the estate workers of the abbey in the 13th century, and the village streets form a square. Upon entering High Street, you see, with amazement, the large Abbey and cloister founded in 1232. We learned that Sir William Sharington purchased the remains of the Augustinian nunnery in 1540 - (the tithe barn was used to store the nun’s grain), then he built a country house on the cloister court. Architecturally, the house is constructed of ashlar and rubble stone, the roofs are of stone slates and there are many lovely twisted, sixteenth century chimney stacks. There are different styles used, and it sort of lacks harmonious proportions.
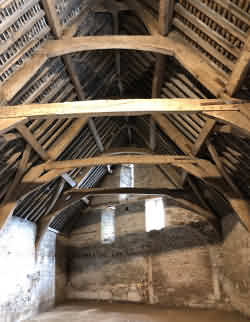 For example, the east front looks more medieval than the other sides, perhaps early 1900's, and the south end appears 16th century. The mullion windows and Tudor style arched doorways are a treat to discover and observe. Next to the courtyard is the oldest brew house in Britain, we were told. The Fox Talbot Museum on the ground floor includes his contributions to photography, and much more. As usual, the keen, courteous, and knowledgeable front people were always there to help answer my, I’m sure, too many questions- but they did with ease and grace. Thank you.
For example, the east front looks more medieval than the other sides, perhaps early 1900's, and the south end appears 16th century. The mullion windows and Tudor style arched doorways are a treat to discover and observe. Next to the courtyard is the oldest brew house in Britain, we were told. The Fox Talbot Museum on the ground floor includes his contributions to photography, and much more. As usual, the keen, courteous, and knowledgeable front people were always there to help answer my, I’m sure, too many questions- but they did with ease and grace. Thank you.
The medieval church of St. Cyriac, originally Saxon, then Norman and now Early English ( 1190 - 1290 ), includes marble carved tombs and stone carvings throughout the church. The churchyard of St. Cyriac, a peaceful place to walk, contemplate and enjoy, has many chest tombs and gargoyles to delight and amuse the interested.
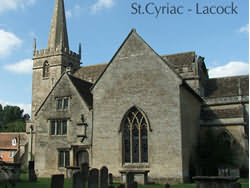 Nonetheless, although we were here to partake in all of the medieval village’s offerings, the barn, however, was the focus. The medieval Tithe Barn runs parallel to East Street and meets High Street in the heart of the historic village. One end of the barn is cut at an angle and once had an entrance doorway, and at the east end a wagon porch exit door leads onto East Street. The length- 130 ft., and width is 43 feet.
Nonetheless, although we were here to partake in all of the medieval village’s offerings, the barn, however, was the focus. The medieval Tithe Barn runs parallel to East Street and meets High Street in the heart of the historic village. One end of the barn is cut at an angle and once had an entrance doorway, and at the east end a wagon porch exit door leads onto East Street. The length- 130 ft., and width is 43 feet.
The tithe barn is built with blocks of limestone rubble supporting a cruck-framed roof. The roof is topped with heavy slate tiles. The interior is split into eight bays by large cruck trusses supported on blocks of dressed stone. If you look carefully at the timber, one can observe carpenter marks and at the roof are stone finials, supposed to guard against evil-spirits. The floor is made of hard packed earth - fortunately, there was a posted review of the construction process and specific details to observe.
Modern farming techniques require different uses of barns, and they have outlived their working life. Though the tithe barn in Lacock has been thoroughly restored, the barn is much as it would have looked in the medieval period. The day we there the barn was open for visitors (none today) and we slowly wandered around with absolute bliss, admiring the beautiful restoration and the large open space. This is reason enough to spend some quality time at this incredible medieval structure. To visit see National Trust website for details.
Middle Littleton Tithe Barn
Middle Littleton in Worcestershire (est. pop. 900) - This particular barn is one of the largest and finest in the country. The monks built the barn, which dates back to the 13th or 14th century. The National Trust has a date of 1250 and the English Heritage dates it 13th century. Built with Blue Lias stone (limestone/slate), Cotswold stone dressing, and buttresses. The roof tiles in stone with roof slates 6-8 inches long and held in place now with aluminium pegs (originally used wooden pegs.)
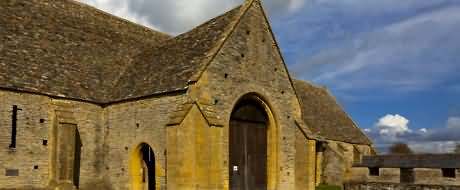
Tithe Barn at Middle Littleton
From the guide book, the barn stands 130 ft long and 43 feet wide, with only one of the original two porches remains. Once again, keen observation produces the decorative finials over the gable ends, and putlogs holes marked by the carpenters and mason when placing the scaffolding. The side walls are supported by 8 buttresses, with three on the end. Eight large raised base crucks carry the bean trusses. The purloin roof (structural framing) supports the loads from that roof deck, with timber supporting the rafters.
The sheer scale of this beautiful structure is inspiring - A tribute extraordinaire to the masons and carpenters of the past and present. For visiting see the National Trust website.
Tithe Barn at Great Coxwell
The final tithe barn is located in a peaceful village of Great Coxwell ( 3 ) Oxfordshire - est. pop. 290. The barn stands at the extreme edge of the village. It was at the lay in front of the barn that we parked to observe -stared - for several minutes before entering. It was William Morris who described the Great Coxwell barn as “unapproachable in its dignity, as beautiful as a cathedral, yet with no ostentation of the builder’s art.” His eldest daughter, Jane Alice, called it the finest piece of architecture in England.” Sir Nikolaus Pevsner, art/architectural historian, considered “ the interior is the finest of any barn in England.” The Coxwell’s barn is the longest and widest and highest when compared to the barns in Lacock and Middle Littleton.
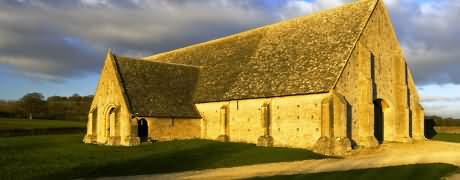
13th-century stone barn
Typically, in and around the Cotswolds, are “honesty boxes” to place a donation and/or purchase a detailed guide book, which was very helpful, upon entrance. The medieval barn was built around 1292-1300 for the Cistercian Abbey. The barn, we learned, was part of a monastic grange where it stored crops received - tithes (3).The barn’s height is 48 feet, and stretches 152 ft long and 43 ft wide - ( Lacock barn 130 ft long and 42 ft wide).
The building construction used Cotswold stone, with rubble stone walls and ashlar cornerstones for buttresses, window and door openings. The weight of the Cotswold stone roof required that the barn had to be built to an aisle plan, similar to the passageways in a church. The internal posts are secured on stone piers and braced three ways: side wall and centre beam. The medieval engineering involved in the roof construction is extremely unique and another treasure waiting to be discovered in the Cotswolds. The roof carpentry is such an important feature of the Great Coxwell barn. They say that “ there is very little in England to compare to for size or complexity.”
Wandering inside an area of 5,502 square feet ( .0126 acre) are six pairs of posts to support the Stonefield limestone (quarried in Stonefield, Oxon) roof. There are two centre porches, one on each side of the interior (a dovecote over the east porch). The barn had to be massive to store the produce that was to be sold for profit, and the money sent to Beaulieu Abbey. The current internal measurements are half of the original ruined area. Interestingly, the two side doors were added in the 18th century, most likely for ease of access for larger farm wagons. Some historians suggest that the interior is the finest of any barn in England. The barn is owned and restored by the National Trust- thank goodness for the British National Trust on all three of these treasures. I’m not a historian, but I have to wholeheartedly agree.
Addendum
(1). George Loewenstein, professor at Carnegie Mellon University, “The Psychology of Curiosity: A Review and Reinterpretation: Psychology Bulletin, 1994.
( 2 ). Conservation Principles, Policies and Guidance issued by Historic England: St. Peter’s Church, Cassington, Oxfordshire.
(3). There was some discussion in the literature that the Great Coxwell barn was not a tithe barn at all, but merely a monastic storage barn for their produce.
The standard fabric of the five churches were laid out with the altar to the east, ceremonial + (everyday) doorways and tower at the west, and the everyday entrance to the south - (Cassington’s St. Peter’s has a north main entrance).
Lastly, I make no claim that everything I observed is absolutely “official,” that is, oftentimes, we perceive our own reality, or distinguish what perfections we want to see or imperfections we care not to see. - That is, the mystic of the Cotswolds’ allure.
Further to my field notes, some references used:
The National Trust;
Cotswolds.Info;
Stained Glass of William Morris: A. C. Sewter;
A Guide and History of the Bloxham Church: Y. Huntriss; English Heritage;
British Association for Local History;
Cotswold Life - U.K.;
Architectural Guide: N. Pevsner;
The Building of England - Oxfordshire and Oxfordshire: North and West: J. Sherwood and N. Pevsner;
A History of St Peter's Church - Cassington and The Norman Church of St. Peter : E. W. Clifford and Dorothy Waters (formerly Clifford);
Conservation Principles, Policies and Guidance issued by Historic England;
The Buildings of England - The Cotswolds: David Verey;
Oxford Heritage Partnership - St Peter’s Church - Cassington: Kirsten Claiden Yardley (Local History), and Natalie Merry (Building Conservation);
Oxfordshire: North and West, Alan Brooks and Jennifer Sherwood -
Yale University Press, 2017;
England's Thousand Best Churches: Simon Jenkins;
Gloucestershire: The Cotswolds, David Verey - Yale University Press, 1999.
In addition, those informative church Guide Books and/or detailed posters and guide books at Bloxham, Adderbury, Fairford, Lacock, Middle Littleton, and Great Coxwell.
Thank you to the many people of the Cotswolds who were extremely gracious, knowledgeable and ever so patient with the questions, and acceptance of my amateur knowledge of almost everything, but certainly keen on learning new experiences.
Once again, William Morris: “ What business have we with art
( architecture) at all unless all can share it.”
Finally, the many hours of researching, observing, and reflecting brought me to this article to share, with total enjoyment.
‘Nothing without Joy,” from slow travelling seniors'
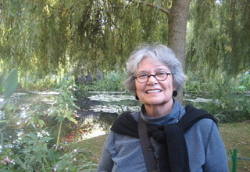 |
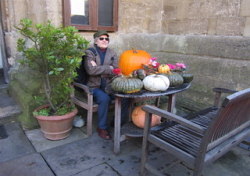 |
Russ and Emily Firlik
Florida, USA

