 |
| The Local Time is Saturday, 27-Jul-2024 12:08:49 CEST |
Magnificent Georgian |
|
|||
| YOU ARE HERE: Main Home Page > Places to Visit > Bath > Buildings of Stone |
|
|
 |
|
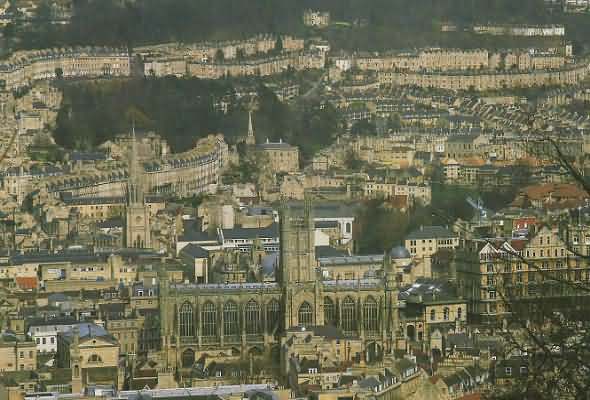 Britains only World Heritage City - Georgian Spa City of Bath 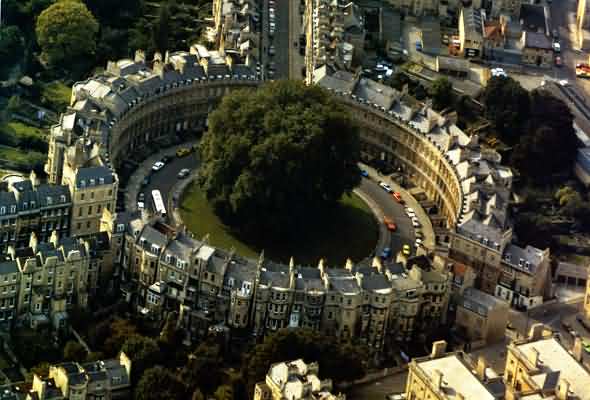 The Circus - Designed by John Wood the Elder and completed in 1764 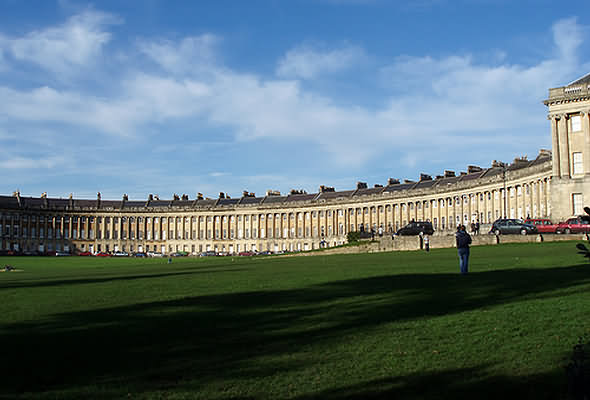 The Royal Crescent designed by John Wood the Younger and completed between 1767 to 1774 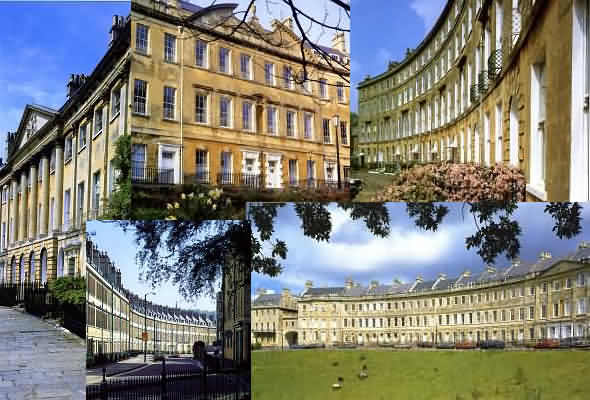 Georgian Homes - Crescents of Lansdown, Cavendish, Camden also Somerset Place and The Paragon 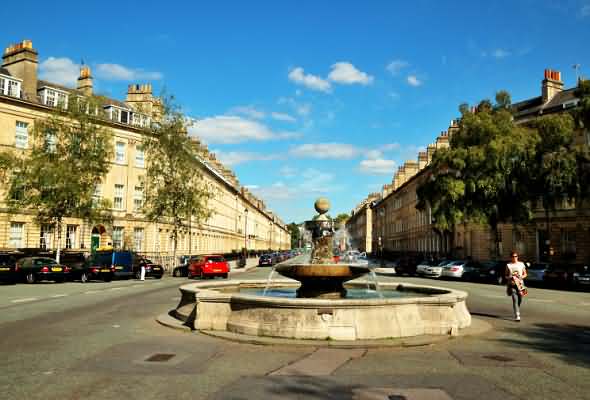 Fountain in Laura Place looking up Great Pulteney Street |
||||||||||||||||||||||||||||||||||||||||||||||||||||||||
|
||||||||||||||||||||||||||||||||||||||||||||||||||||||||
|
||||||||||||||||||||||||||||||||||||||||||||||||||||||||
Bath Buildings of StoneA look at some of Bath's famous Georgian stone buildings. Surrounded by parkland and rolling hills of the Cotswolds, situated on a bend of the River Avon and graced by some of the most beautiful city architecture in Europe, Bath has the unique distinction of being Britain’s only city with World Heritage Site status. The city is also the site of Britain’s only hot springs, around which the Romans built a magnificent temple and bathing complex that gave the city its name and still flows with natural hot water. Bath has around 5,000 buildings officially goverment listed and protected for their architectural merit, and some of the finest Georgian architecture in Britain is found here - the Royal Crescent, the Circus, the Pump Room, the Assembly Rooms and the Pulteney Bridge are all Georgian masterpieces.
Bath StoneBath Stone is an Oolitic Limestone comprising granular fragments of calcium carbonate. Originally obtained from the Combe Down and Bathampton Down Mines under Combe Down, Somerset, England. The mines were under the ownership of Ralph Allen just as the building boom started in Bath, and from his quarries came the distinctive "Bath Stone" used to build the Georgian city, making Allen a fortune. This fine textured limestone was used by the Romans to build public buildings. The Georgians again revived the use of this stone and many world famous landmarks are constructed in Bath stone. The material naturally weathers to a honey colour and is ideal to form almost any architectural embellishments as well as masonry.
The stone's warm honey colouring gives the World Heritage City of Bath its distinctive appearance and significantly adds to its cohesion of Georgian buildings that abound the city. An important feature of Bath Stone is that it is a freestone, that is one that can be sawn or 'squared up' in any direction, unlike other rocks such as slate, which forms distinct layers. Bath Stone has been used extensively as a building material throughout southern England for churches, houses and public buildings such as railway stations. Some of the quarries from which the stone was taken are still in use but the majority have been converted to other purposes or are being filled in. Architects and Builders of BathFew cities have had the advantage of Bath in such uniformity in the laying out of their streets and buildings and in their extensions from time to time. For just a century of work was carried on with extraordinary energy, at first by the humble builders, then by the s, Wood and his son, and later still by such men as Baldwin, Attwood and , men who united the business of a builder with that of an even more closely than did the two Woods, and who, towards the close of the century, embarked upon such costly and extensive schemes as frequently led, through the economic troubles of those times, to serious financial loss and bankruptcy. Indeed, at the beginning of the 19th century many buildings were left unfinished; but, fortunately, most of them were afterwards completed, and there is scarcely a trace now of the incompleteness and desolation which must have been so apparent in the early part of that century in Bath. The Buildings of Bath Collection Museum- The Countess of Huntingdon’s Chapel, The Vineyards, The Paragon, Bath BA1 5NAThis unique collection interprets the rich architectural history of Bath and the men who transformed a provincial town into the world famous Georgian Spa. It demonstrates how classical design influenced the buildings and illustrates the construction of a house from the cellars to the rafters.
The Building of Bath Museum is located in the historic Countess of Huntingdon’s Chapel, the building is also home to the historic Bath Model, a fully detailed architectural model of the historic city centre, giving a unique insight into the layout of the Georgian City. As well as opening to visitors during the season, the Chapel houses study days and events from February to November for adults and young people, open to all. The Building of Bath Collection also houses the Bath Buildings Record, which can be viewed by appointment. The Bath Buildings Record undertook to record, survey and rescue where possible, details comprising the large number of buildings that were earmarked for clearance as part of Bath’s modernisation in the 1960’s and 1970’s. Many of the images from the Bath Buildings Record have been digitised and are available to view online at Bath in Time. The CircusDesigned by John Wood the Elder and completed by his son John Wood the Younger in 1764. The three curved crescents of The Circus form a circle nearly 100 metres in diameter (see main pictues above). Dr David Livingstone the explorer, Lord Clive of India, Thomas Gainsborough the painter, and William Pitt, MP and Prime Minister once lived here. The Royal CrescentDesigned by John Wood the Younger and completed between 1767 to 1774. The Royal Crescent (see main pictures above), described as the finest in Europe, consists of a sweeping arc of 30 houses standing behind a flourish of 114 columns and represents the highest point of Palladian architecture in Bath. No.1 Royal Crescent was the first house to be built and originally provided luxury accommodation for the aristocratic visitors who came to take the waters and enjoy the social season. A former distinguished resident was the Duke of York, second son of King George III. Nowadays No.1 provides visitors to the Crescent with an opportunity to see what life was like for the wealthy in 18th century Bath. Each room is an exquisite example of Georgian interior design with authentic furniture, paintings, textiles and carpets. The superbly appointed Dining Room is set for dessert. Pipes and port are laid out for an evening of cards in the comfortable Gentleman’s Study. Upstairs you can see the elegant Drawing Room, where fashionable visitors took tea, or slip into a delightfully feminine bedroom. Below stairs is a splendidly equipped, bustling Georgian Kitchen. Guides in every room bring the house to life with stories of the past. In 1968 Major Bernard Cayzer, a member of the shipping family, acquired the house and presented it to Bath Preservation Trust who restored the house using only materials available in the 18th century. No.1 is now administered by Bath Preservation Trust. More Georgian HomesBath is famous for its crescents and terraces of houses here are some more of important architectural merit. Lansdown CrescentLansdown Crescent dates from 1789 Lansdown Crescent is on the left of Lansdown Road, its quite hidden away and is one of the last buildings of grand architecture just on the edge of Bath. Designed by John Palmer (also designed the Pump Room) and constructed by a variety of builders between 1789 and 1793. Lansdown Crescent comprises 20 houses, each originally having four floors together with servants' quarters in the basement.
Arranged as a crescent, this building has a clear view over central Bath, being sited on Lansdown Hill near to but higher than the Royal Crescent. William Beckford lived in Nos 19 and 20. Sheep can often be seen grazing on the parkland opposite - something not noted in any other city. Cavendish Crescent
Situated on the Lansdown slopes just below Lansdown Crescent, Cavendish Crescent is a beautiful example of the the architecture of its time. Due to its size and shape it is often twinned with Somerset Place which is just to the North and equally worthy of a visit. Camden CrescentThe architect for Camden Crescent was John Eveleigh and it was built during the early 1790's . Unfortunately the land was subject to landslip and so what we now see is not the complete crescent. It was originally designed to have twenty two houses in a gentle curve, flanked by straight ends with five houses. Only the straight end at the west end of the crescent still exists. When looking at the crescent, one can see that the very grand centre is not in the centre at all, and the centre's pediment is held up by five Corinthian columns (very bad practice regarding classical architecture-there should be an even number of columns). Above the doorways can be seen a single elephant's head, which was a part of the coat of arms of Charles Pratt, Marquis of Camden. Somerset PlaceSomerset Place lies above Cavendish Crescent.
Initially Eveleigh built two semi-detached houses without curved facades and then added on crescent shaped wings on either side. Hence the reason for the very dominant central feature with the unusual broken pediment on top. Somerset Place was badly damaged during the air raids of 1942, and the central houses were gutted by fire - fortunately the facades survived. Look out for the very grotesque looking masks on some of the doorway keystones! The ParagonThe Paragon in the Walcot area of Bath is a street of Georgian houses which have been designated as listed buildings. It was designed by Thomas Warr Attwood. It now forms part of the A4 road system. John Palmer finished the project. Great Pulteney StreetGreat Pulteney Street (see main picture above) is a grand boulevard that joins Pulteney Bridge to Bathwick in the eastern side of Bath. Commissioned by Sir William Pulteney, it was designed by the architect Thomas Baldwin and completed in 1789. The council wanted to expand the boundaries of the City, and Sir William's estate was conveniently situated just over the other side of the River Avon. | ||||||||||||||||||||||||||||||||||||||||||||||||||||||||
|
||||||||||||||||||||||||||||||||||||||||||||||||||||||||
| BACK TO TOP | ||||||||||||||||||||||||||||||||||||||||||||||||||||||||
Bath Georgian Buildings of Stone |
||||||||||||||||||||||||||||||||||||||||||||||||||||||||
| This page last modified Friday, 12-Mar-2021 15:07:02 CET | ||||||||||||||||||||||||||||||||||||||||||||||||||||||||





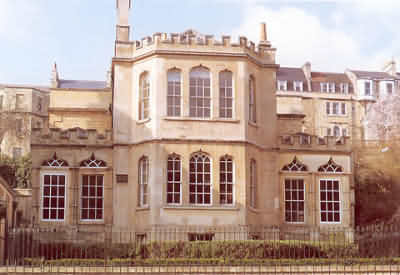
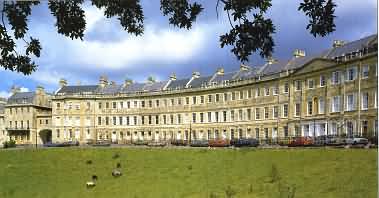
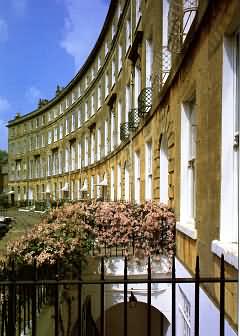 The crescent was built between 1815 and 1829 - the architect was John Pinch.
The crescent was built between 1815 and 1829 - the architect was John Pinch.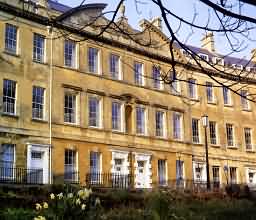 A crescent in its own right, separated from Lansdown Crescent and Somerset Lane. Designed by
A crescent in its own right, separated from Lansdown Crescent and Somerset Lane. Designed by 